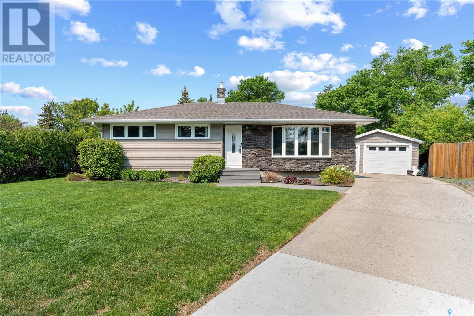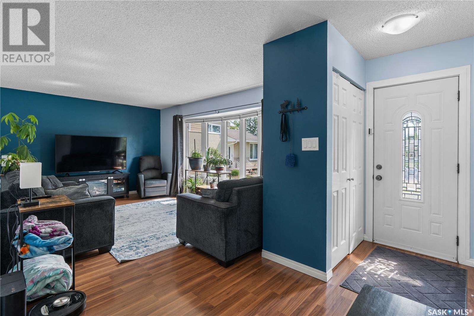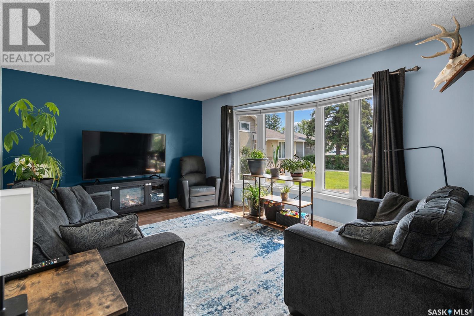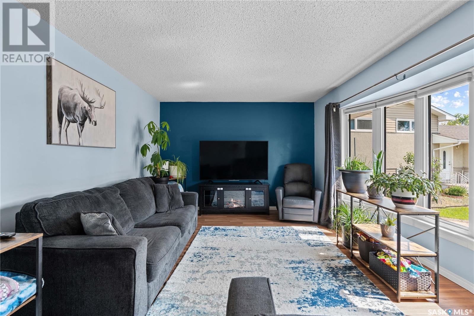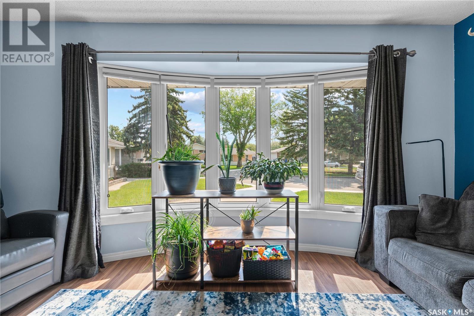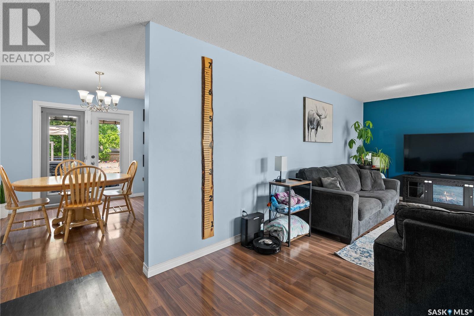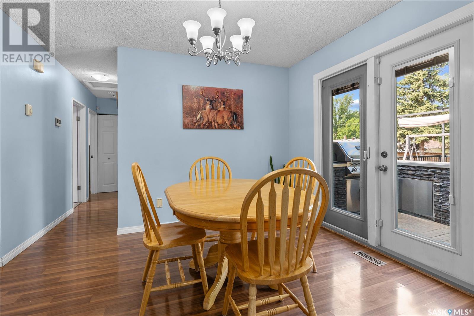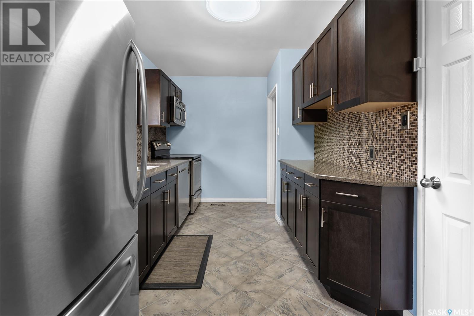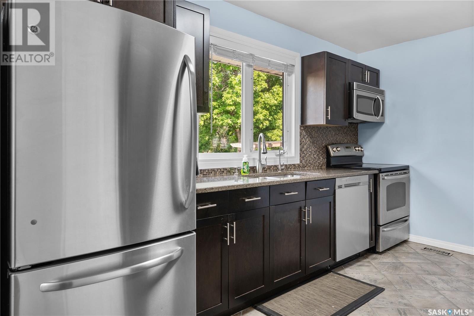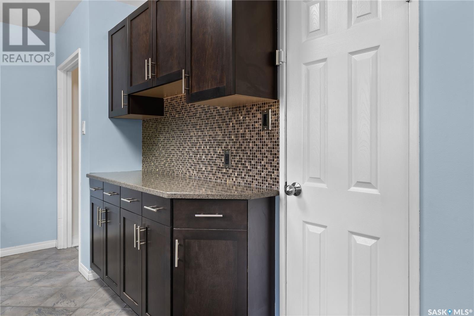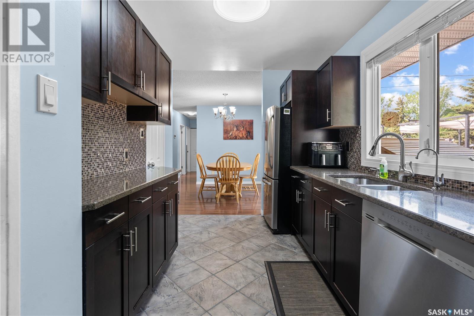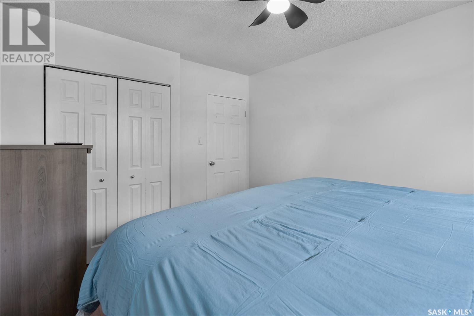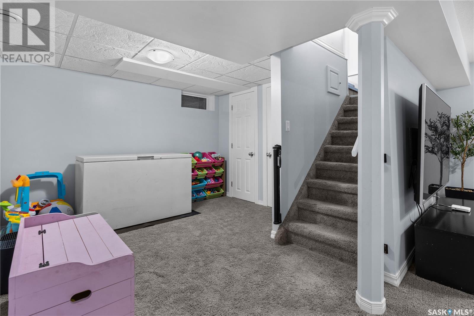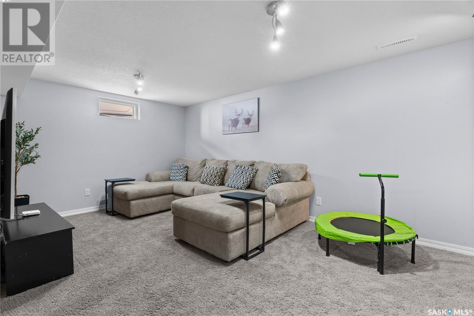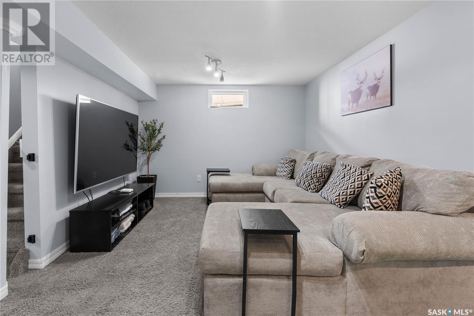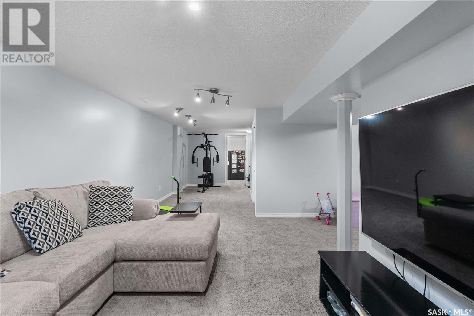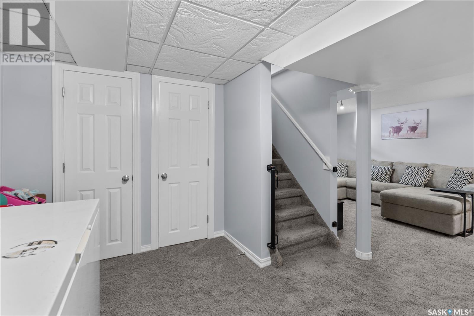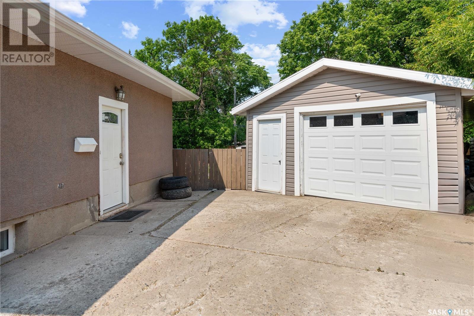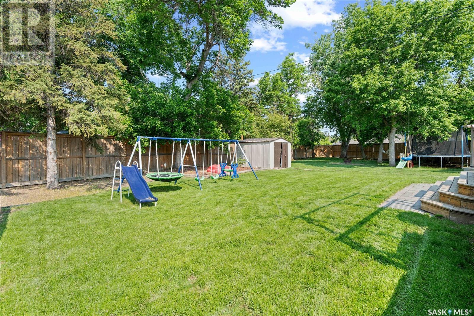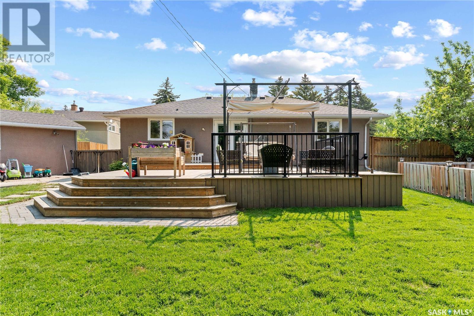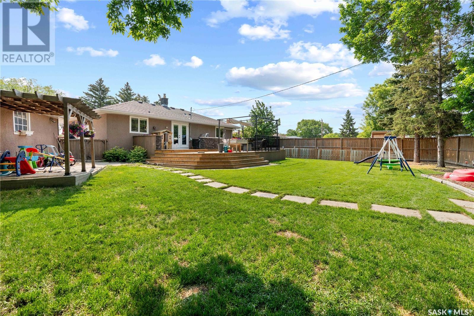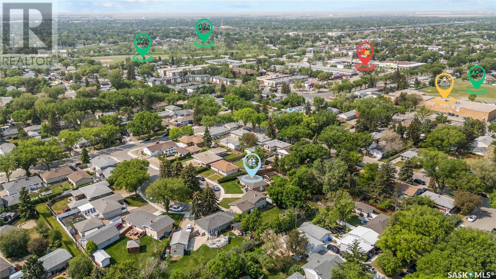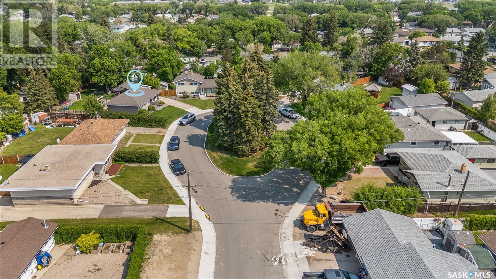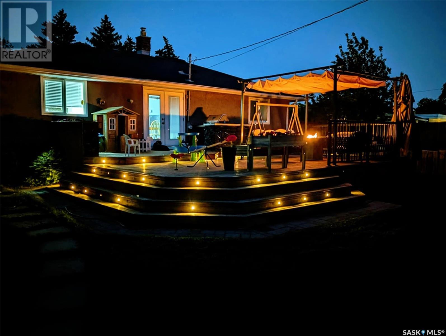$394,500
For sale
Listing ID: SK008711
16 Lipton PLACE, Regina, Saskatchewan S4R3T6
This REALTOR.ca listing content is owned and licensed by REALTOR® members of The Canadian Real Estate Association.
|
| Backyard Retreat in a Quiet Bay in Coronation Park– Welcome to 16 Lipton Place a 4-bedroom, 2-bathroom family bungalow offering 1,037 sq ft of move-in-ready living space. Nestled on a spacious 10,957 sq ft pie-shaped lot, this home is just steps from schools, parks, and amenities. The main floor features a bright living room with a large bay window, kitchen with quartz countertops, stainless steel appliances, and a walk-in pantry. The nice sized dining area has garden doors leading to a large deck complete with a built-in BBQ island and natural gas BBQ. Three bedrooms and a 4-piece bathroom complete the main level. The fully finished basement offers a separate side entrance, a large rec room, an additional bedroom, a bonus room perfect for an office, a 3-piece bathroom, and laundry located in the utility room. What truly sets this home apart is the incredible fully fenced backyard with freshly rotortilled garden area ready to be used, stone walkway and designated firepit area, mature trees and built in planters. Enjoy the pergola, lighting around the deck and the company of birds, ducks, and squirrels that frequent the yard—creating a true outdoor sanctuary. Additional updates include shingles (2015), furnace (2017), central air (2015 (id:7129) |
| Price | $394,500 |
| City: | Regina |
| Address: | 16 Lipton PLACE, Regina, Saskatchewan S4R3T6 |
| Neighborhood: | Coronation Park |
| Postal Code: | S4R3T6 |
| Country: | Canada |
| Province/State: | Saskatchewan |
| Total Stories: | 1 |
| Land Size: | 10957 sqft |
| Square Footage | 1037 sqft |
| Bedrooms: | 4 |
| Bathrooms: | 2 |
| Basement: | Full (Finished) |
| Level/Floor | Room | Size | |
| Room 6 | Main level | Living room | 11 ft ,5 in x 15 ft ,9 in |
| Room 7 | Main level | Dining room | 11 ft ,5 in x 9 ft ,9 in |
| Room 8 | Main level | Kitchen | 12 ft ,10 in x 7 ft ,11 in |
| Room 9 | Main level | 4pc Bathroom | x x x |
| Room 10 | Main level | Bedroom | 11 ft ,11 in x 9 ft ,10 in |
| Room 11 | Main level | Bedroom | 10 ft x 9 ft |
| Room 12 | Main level | Bedroom | 8 ft ,1 in x 12 ft ,2 in |
| Room 1 | Basement | Other | 10 ft ,8 in x 30 ft ,3 in |
| Room 2 | Basement | Bonus Room | 8 ft ,3 in x 8 ft ,11 in |
| Room 3 | Basement | Bedroom | 8 ft ,1 in x 10 ft ,7 in |
| Room 4 | Basement | 3pc Bathroom | x x x |
| Room 5 | Basement | Laundry room | x x x |
| Property Type: | Single Family |
| Building Type: | House |
| Parking Type: | Detached Garage, Parking Space(s) (3) |
| Features: | Treed, Irregular lot size, Sump Pump |
| Heating Fuel: | Natural gas |
| Heat Type: | Forced air |
| Cooling Type: | Central air conditioning |
|
Although the information displayed is believed to be accurate, no warranties or representations are made of any kind.
MLS®, REALTOR®, and the associated logos are trademarks of The Canadian Real Estate Association. |
| 2 Percent Realty Refined Inc. |
$
%
Years
This calculator is for demonstration purposes only. Always consult a professional
financial advisor before making personal financial decisions.
|
|
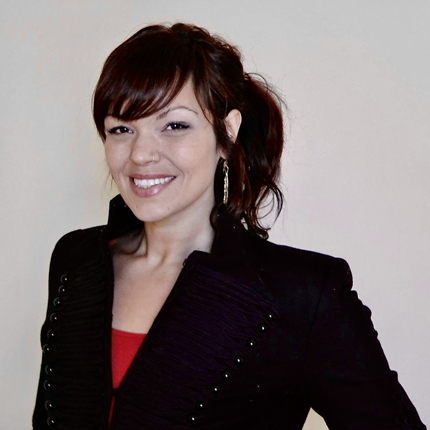
Regan Sanderson
Sales Representative
Dir:
306-591-5559
Bus:
306-591-5559
| Book Showing | Email a Friend |
Jump To:
At a Glance:
| Property Type: | Single Family |
| Building Type: | House |
| Province: | Saskatchewan |
| City: | Regina |
| Land Size: | 10957 sqft |
| Square Footage: | 1037 sqft |
| Beds: | 4 |
| Baths: | 2 |
| Cooling Type: | Central air conditioning |
Locatin Map:
Payment Calculator:

