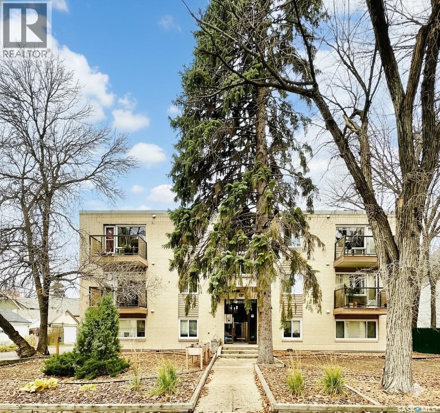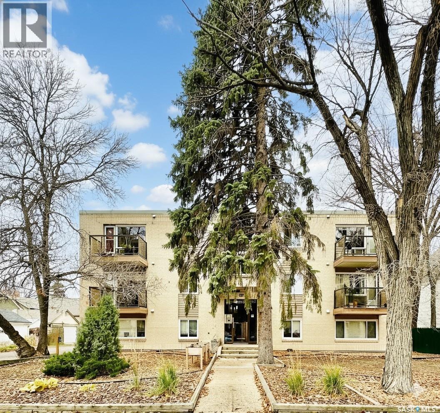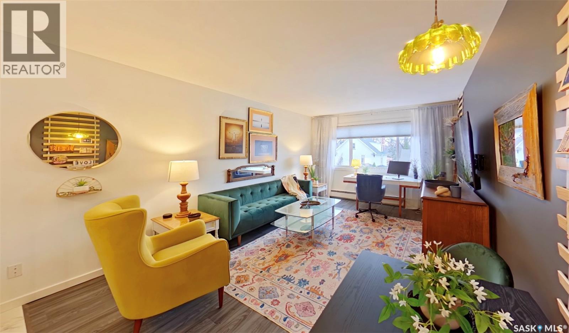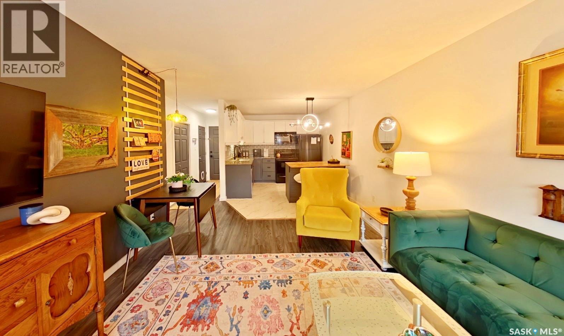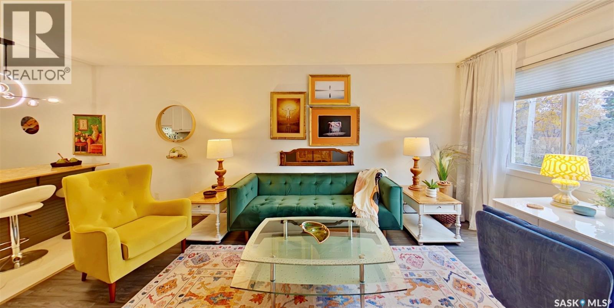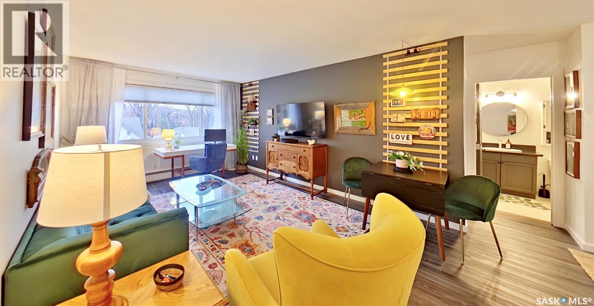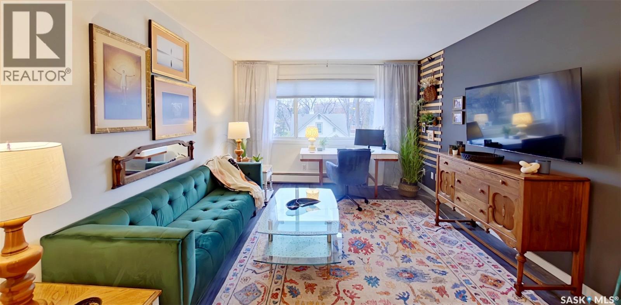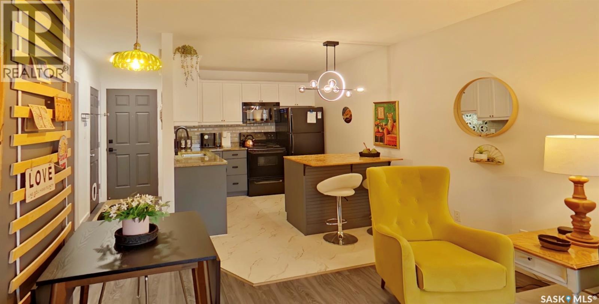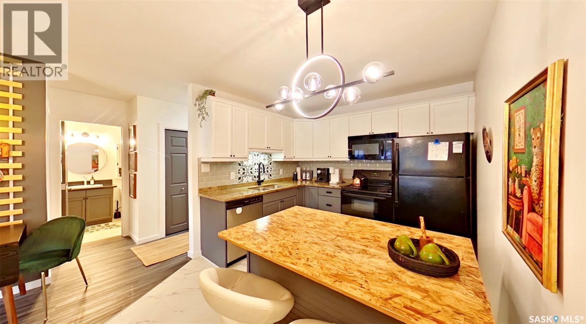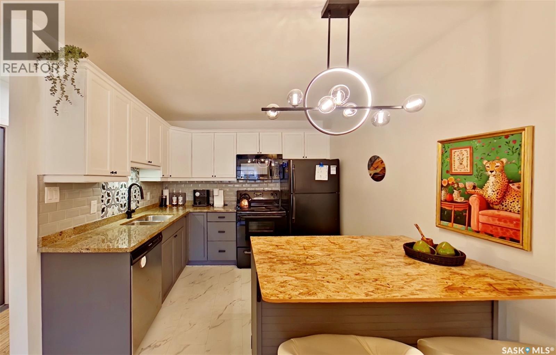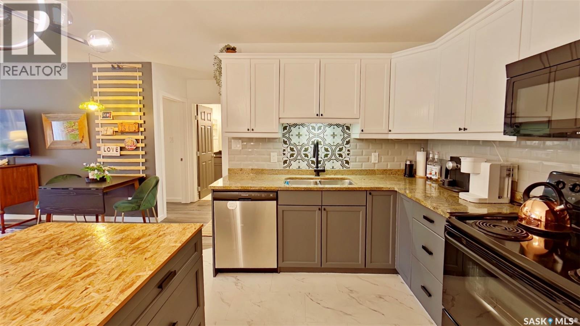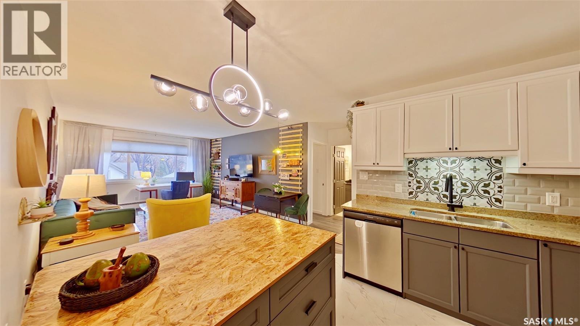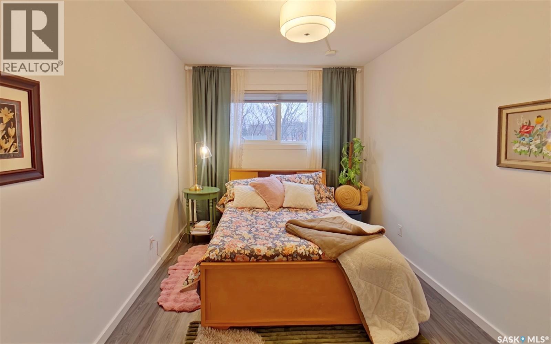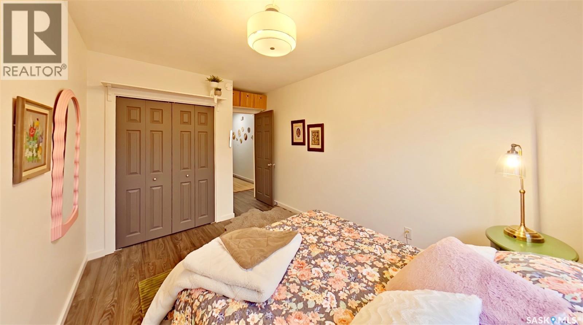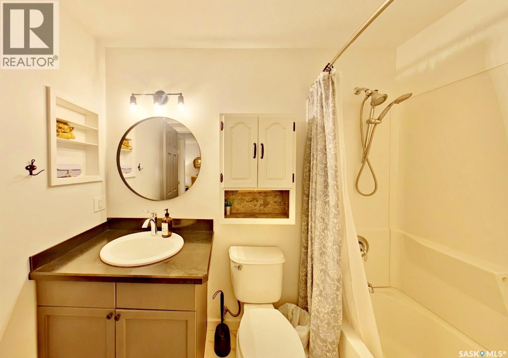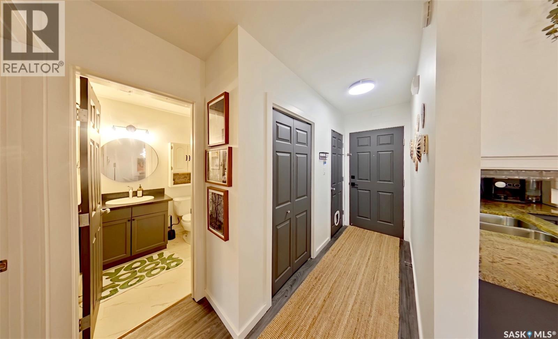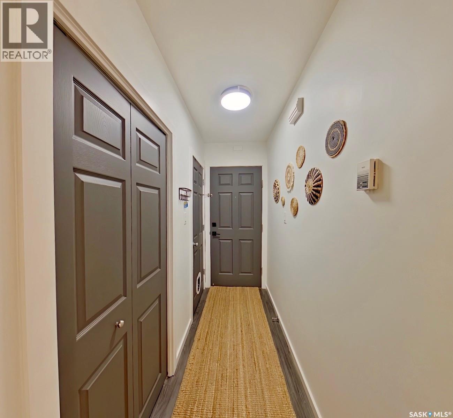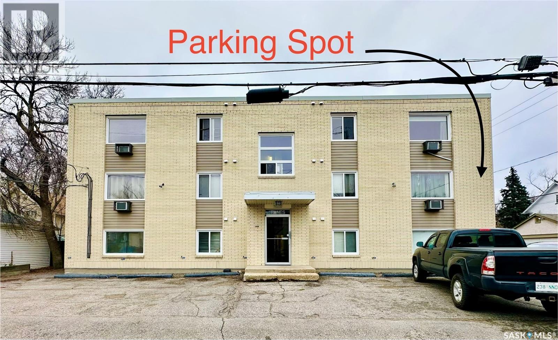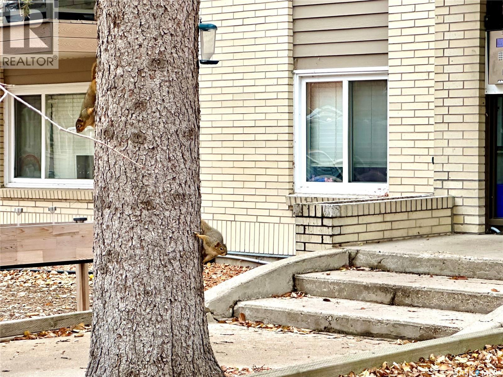$117,700
For sale
Listing ID: SK022247
18 2358 Rae STREET, Regina, Saskatchewan S4T2G2
This REALTOR.ca listing content is owned and licensed by REALTOR® members of The Canadian Real Estate Association.
|
| Welcome to life at "The Pines", the forest-style front landscape welcomes you home, offering a refreshing contrast to the urban surroundings. Freshly painted and featuring brand-new luxury vinyl tile flooring, this bright, stylish and inviting unit has been fully updated! Located right on the border of Regina’s iconic Cathedral neighbourhood and the prestigious Crescents, you’ll be a short jaunt from scenic parks, walking and biking paths, hospitals, restaurants, shopping and all the downtown amenities. The spacious living room had previously been configured to accommodate a second bed, offering flexible options for guests, a home office, or shared living. This home could be ideal for professionals needing a stylish urban space during work stints in the city, or families seeking a safe, comfortable home base for their university students. A versatile storage room includes in-suite laundry hookups with piped in water and electrical connection for a non-vented dryer; or choose to do your laundry in the building in the shared laundry room. Most furnishings can be negotiated into the sale, making this much loved space ready for its next owner. Move in, settle down, and soak up the Cathedral vibe - cool, convenient, and full of character! (id:7129) |
| Price | $117,700 |
| Maintenance Fee: | $418.86 Monthly |
| City: | Regina |
| Address: | 18 2358 Rae STREET, Regina, Saskatchewan S4T2G2 |
| Neighborhood: | Cathedral RG |
| Postal Code: | S4T2G2 |
| Country: | Canada |
| Province/State: | Saskatchewan |
| Square Footage | 602 sqft |
| Bedrooms: | 1 |
| Bathrooms: | 1 |
| Basement: | Crawl space (Not Applicable) |
| Level/Floor | Room | Size | |
| Room 1 | Main level | Storage | 7 ft x 4 ft |
| Room 2 | Main level | 4pc Bathroom | x |
| Room 3 | Main level | Bedroom | 13'4 x 8'9 |
| Room 4 | Main level | Living room | 19'5 x 11'11 |
| Room 5 | Main level | Kitchen | 12 ft x x |
| Property Type: | Single Family |
| Building Type: | Apartment |
| Parking Type: | Parking Space(s) (1) |
| Building Amenities: | Shared Laundry |
| Appliances Included: | Refrigerator, Dishwasher, Microwave, Window Coverings, Stove Monthly |
| Features: | Treed |
| Heating Fuel: | Natural gas |
| Heat Type: | Baseboard heaters, H |
| Cooling Type: | Window air conditioner |
|
Although the information displayed is believed to be accurate, no warranties or representations are made of any kind.
MLS®, REALTOR®, and the associated logos are trademarks of The Canadian Real Estate Association. |
| Flatlands Real Estate Team |
$
%
Years
This calculator is for demonstration purposes only. Always consult a professional
financial advisor before making personal financial decisions.
|
|
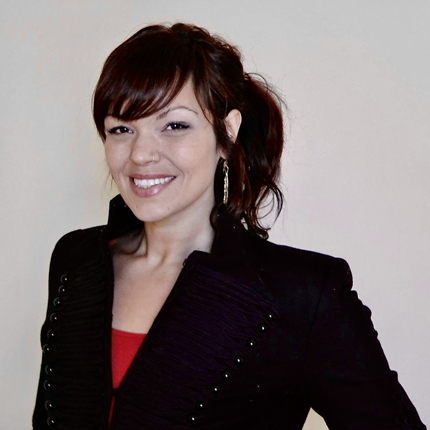
Regan Sanderson
Sales Representative
Dir:
306-591-5559
Bus:
306-591-5559
| Book Showing | Email a Friend |
Jump To:
At a Glance:
| Property Type: | Single Family |
| Building Type: | Apartment |
| Province: | Saskatchewan |
| City: | Regina |
| Land Size: | |
| Square Footage: | 602 sqft |
| Maintenance Fee: | 418.86 |
| Beds: | 1 |
| Baths: | 1 |
| Cooling Type: | Window air conditioner |
Locatin Map:
Payment Calculator:

