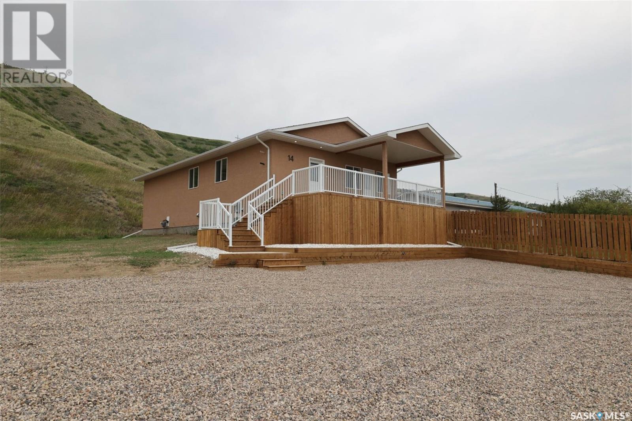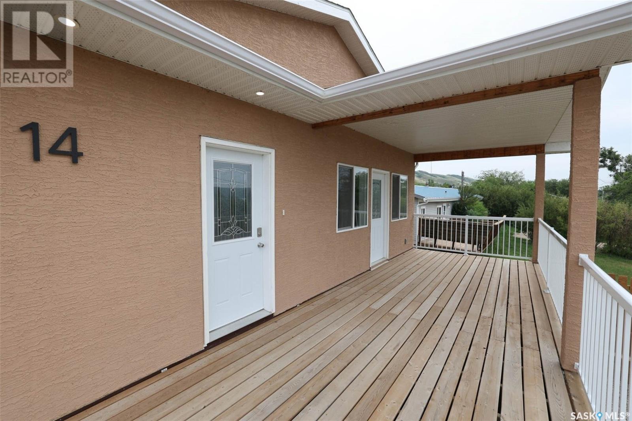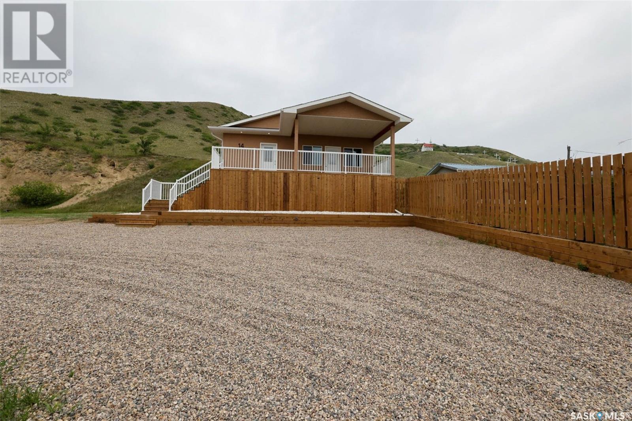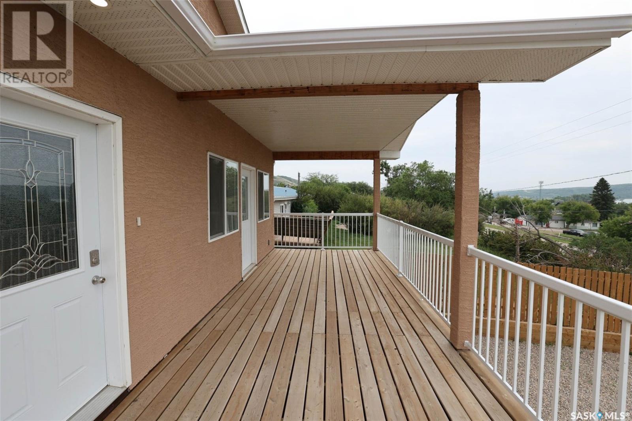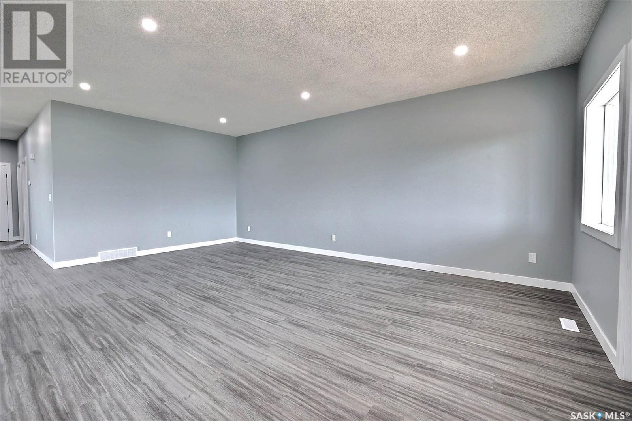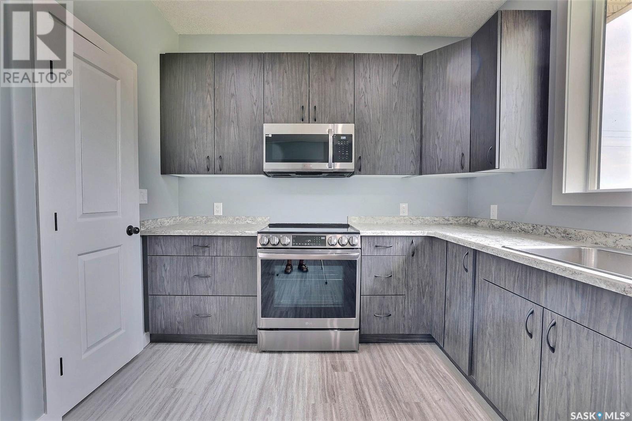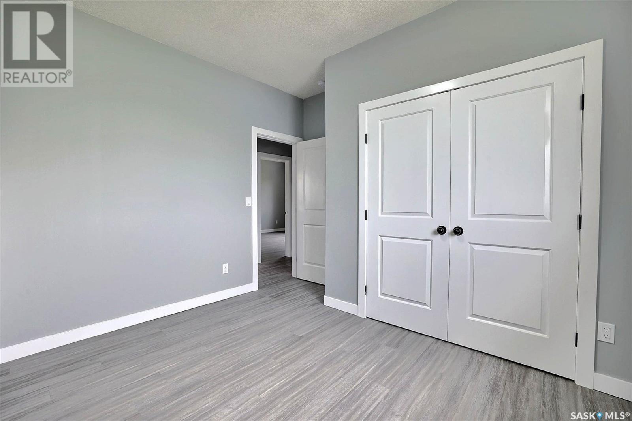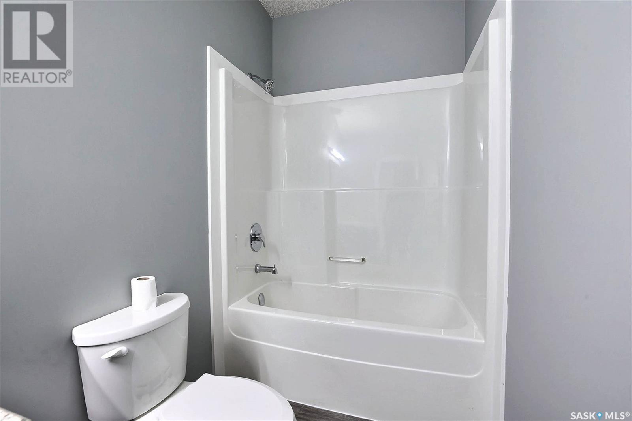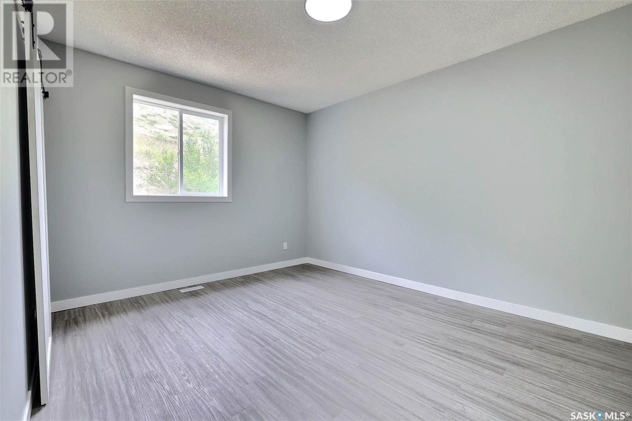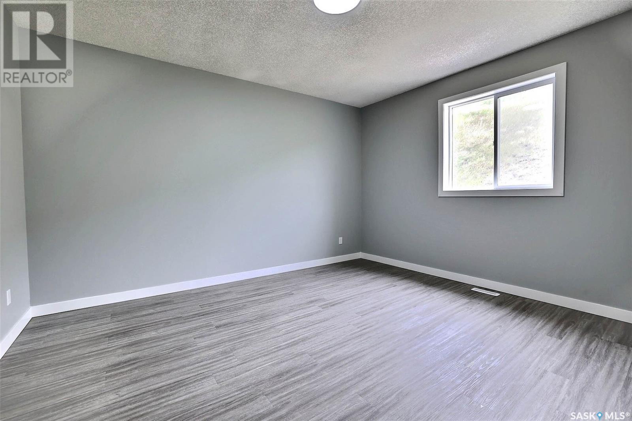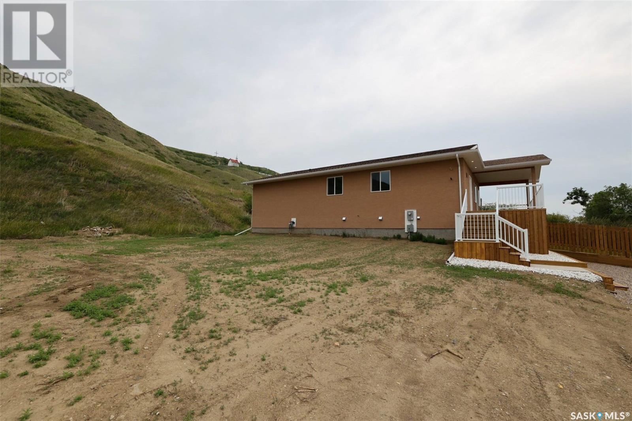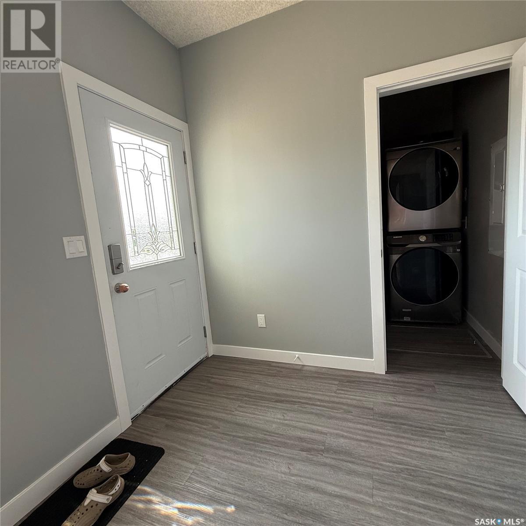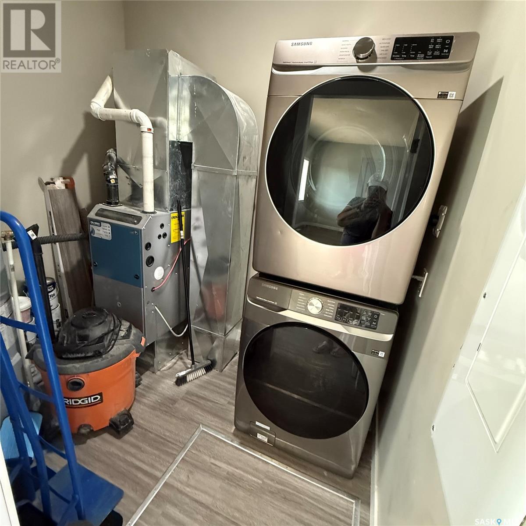$324,900
For sale
Listing ID: SK012352
14 Ellisboro TRAIL, Lebret, Saskatchewan S0G2Y0
This REALTOR.ca listing content is owned and licensed by REALTOR® members of The Canadian Real Estate Association.
|
| Fantastic, better than new raised bungalow with gorgeous lake views. Great street appeal with large front deck. Spacious foyer leads to wide open floor plan with massive living room, large kitchen with dining area, 3 generous sized bedrooms and full bath. Brand new vinyl plank flooring, throughout. New paint, trim and doors fixtures and windows. Main floor laundry/utility room. All brand new appliances included. Situated on a massive lot with no neighbours behind. Adjacent lot is included in sale price and perfect to future garage or could be sold separately. Both lots offer 100 ft of frontage and back greenspace. Conveniently located right on highway 56 leading into Lebret. Easy distance to surrounding lake resorts and close to amenities of Lebret and Fort Q'uappelle. Call today! (id:7129) |
| Price | $324,900 |
| City: | Lebret |
| Address: | 14 Ellisboro TRAIL, Lebret, Saskatchewan S0G2Y0 |
| Postal Code: | S0G2Y0 |
| Country: | Canada |
| Province/State: | Saskatchewan |
| Total Stories: | 1 |
| Land Size: | 12500 sqft |
| Square Footage | 1500 sqft |
| Bedrooms: | 3 |
| Bathrooms: | 1 |
| Basement: | Crawl space (Not Applicable) |
| Level/Floor | Room | Size | |
| Room 1 | Main level | 3pc Bathroom | 12 ft ,6 in x 5 ft |
| Room 2 | Main level | Bedroom | 12 ft ,6 in x 10 ft ,2 in |
| Room 3 | Main level | Bedroom | 14 ft ,4 in x 12 ft ,2 in |
| Room 4 | Main level | Bedroom | 14 ft ,4 in x 12 ft ,2 in |
| Room 5 | Main level | Laundry room | 8 ft x 5 ft |
| Room 6 | Main level | Foyer | 8 ft x 7 ft ,6 in |
| Room 7 | Main level | Kitchen | 12 ft ,6 in x 10 ft ,10 in |
| Room 8 | Main level | Dining room | 12 ft ,6 in x 9 ft ,6 in |
| Room 9 | Main level | Living room | 21 ft ,4 in x 16 ft ,2 in |
| Property Type: | Single Family |
| Building Type: | House |
| Parking Type: | Gravel, Parking Space(s) (8) |
| Features: | Treed, Rectangular |
| Heating Fuel: | Natural gas |
| Heat Type: | Forced air |
|
Although the information displayed is believed to be accurate, no warranties or representations are made of any kind.
MLS®, REALTOR®, and the associated logos are trademarks of The Canadian Real Estate Association. |
| Sutton Group - Results Realty |
$
%
Years
This calculator is for demonstration purposes only. Always consult a professional
financial advisor before making personal financial decisions.
|
|
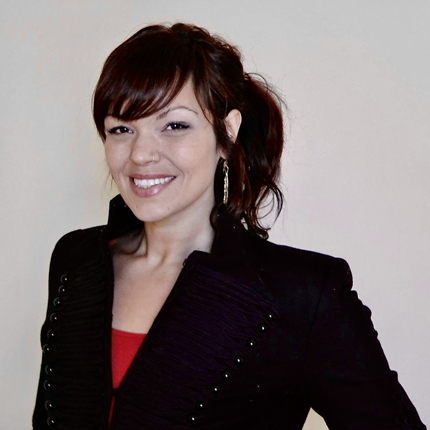
Regan Sanderson
Sales Representative
Dir:
306-591-5559
Bus:
306-591-5559
| Book Showing | Email a Friend |
Jump To:
At a Glance:
| Property Type: | Single Family |
| Building Type: | House |
| Province: | Saskatchewan |
| City: | Lebret |
| Land Size: | 12500 sqft |
| Square Footage: | 1500 sqft |
| Beds: | 3 |
| Baths: | 1 |
Locatin Map:
Payment Calculator:


