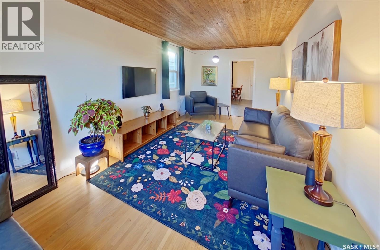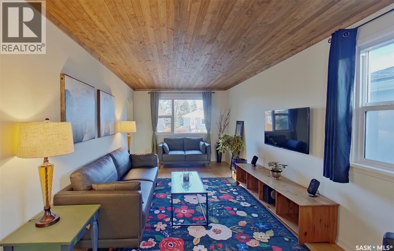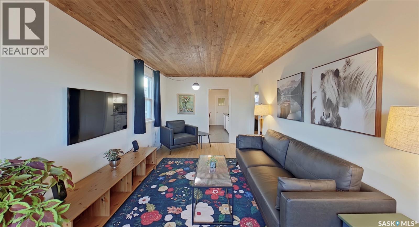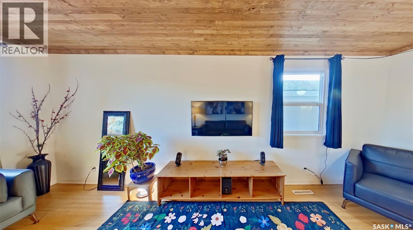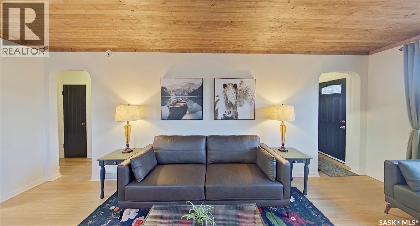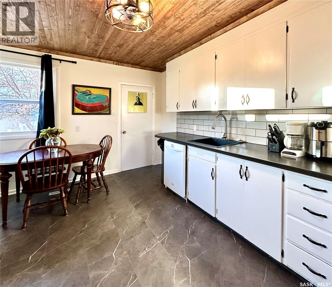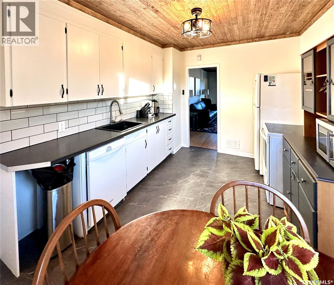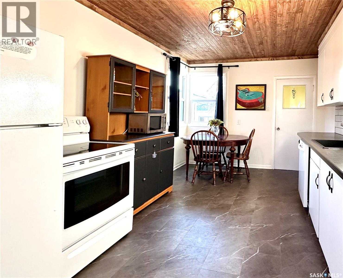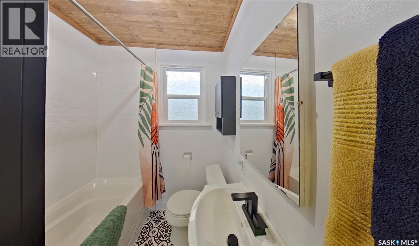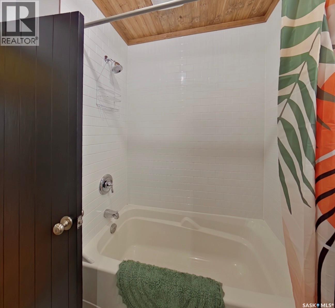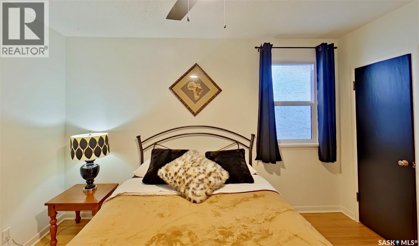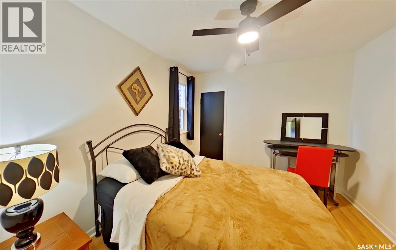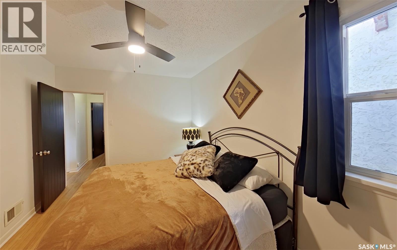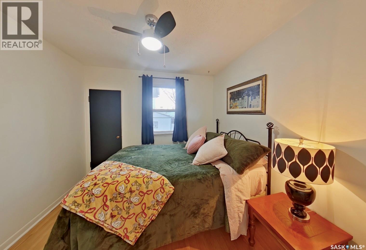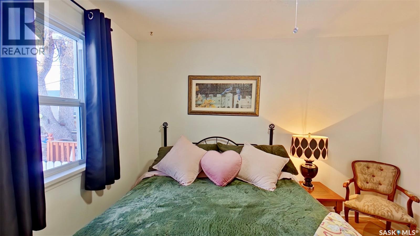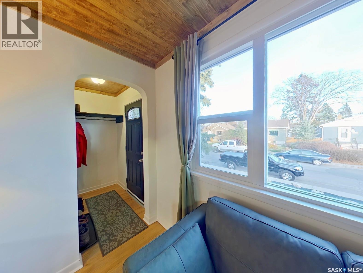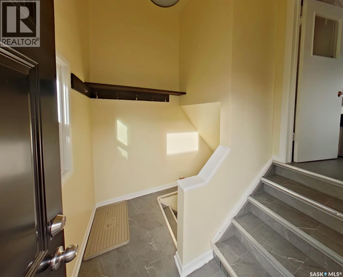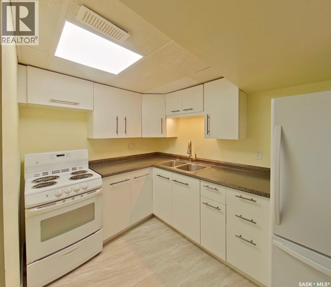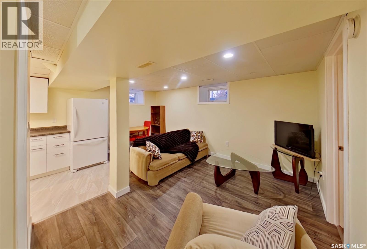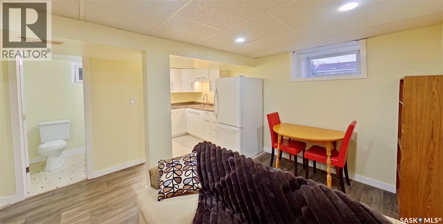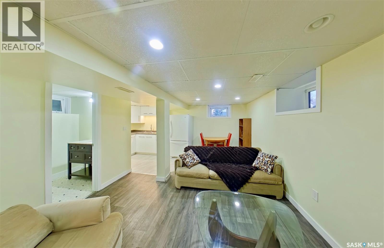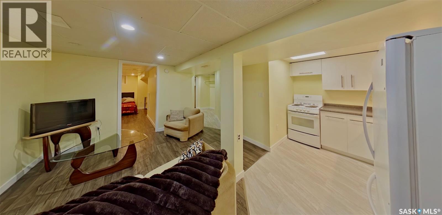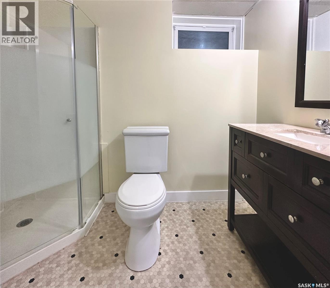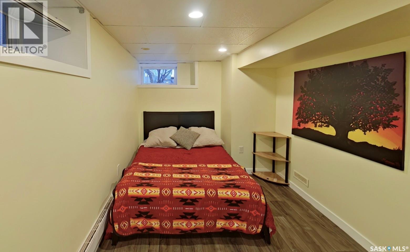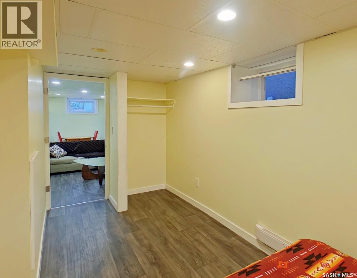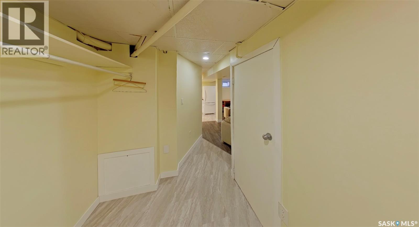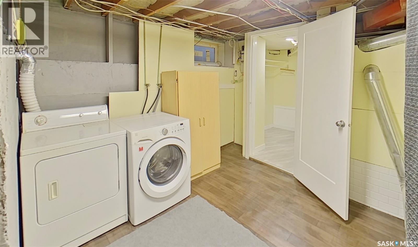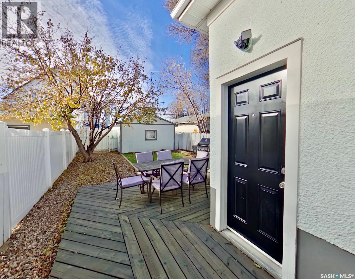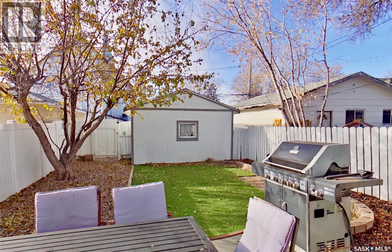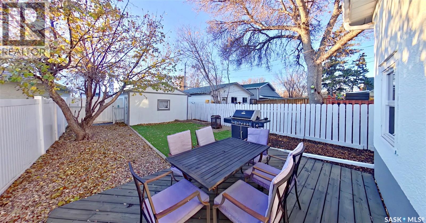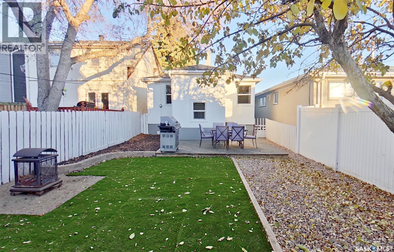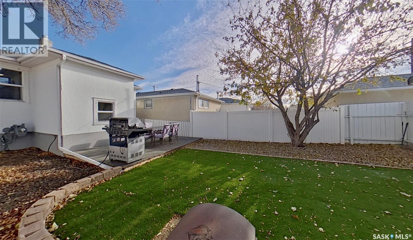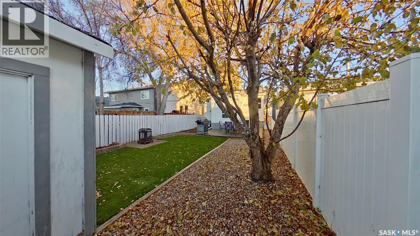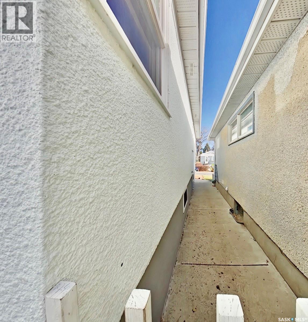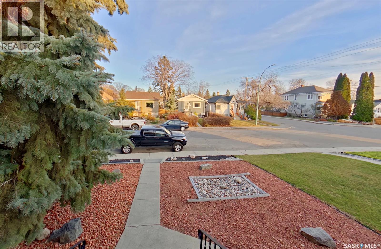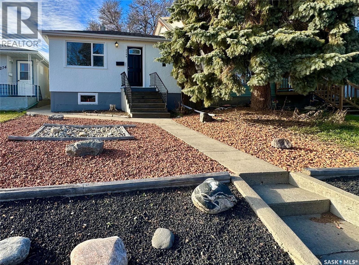$283,700
For sale
Listing ID: SK024535
2268 BRODER STREET, Regina, Saskatchewan S4N3S6
This REALTOR.ca listing content is owned and licensed by REALTOR® members of The Canadian Real Estate Association.
|
| Form 917 in effect. Offer presentation date is November 26th at 6pm. This gorgeous home is renovated top to bottom, with interesting design upgrades, and features a non-regulation suite! The home showcases an abundance of windows, that bring in lots of natural light and create bright, welcoming living spaces. Interior highlights include tongue and groove ceilings throughout most of the main floor, a fresh coat of paint updated flooring throughout much of the home with hardwood in the remaining areas. All-new windows upstairs were installed in 2025, basement windows have all been upgraded as well, the main floor bathroom has been fully updated, shingles replaced in 2024, some updated plumbing, many new light fixtures, topped-up attic insulation with added ventilation, and an updated electrical panel. The whole yard is very low maintenance! The back yard is the perfect chill-zone with artificial turf and a large deck perfect for outdoor entertaining and relaxation. The suite offers is spacious and bright, with enough space for comfortable living. This home combines move-in readiness with practical upgrades designed for comfort and efficiency. Located in the Broder Annex, this property is just one block from College Ave and is conveniently close to Independent Grocery, College Avenue Drugstore and a variety of shopping and amenities, making daily errands a breeze. As per the Seller’s direction, all offers will be presented on 11/27/2025 6:00PM. (id:7129) |
| Price | $283,700 |
| City: | Regina |
| Address: | 2268 BRODER STREET, Regina, Saskatchewan S4N3S6 |
| Neighborhood: | Broders Annex |
| Postal Code: | S4N3S6 |
| Country: | Canada |
| Province/State: | Saskatchewan |
| Total Stories: | 1 |
| Land Size: | 3124 sqft |
| Square Footage | 820 sqft |
| Bedrooms: | 2 |
| Bathrooms: | 2 |
| Basement: | Full |
| Level/Floor | Room | Size | |
| Room 6 | Main level | Living room | 20 ft x 10 ft |
| Room 8 | Main level | Bedroom | 12' x 9'8" |
| Room 9 | Main level | Bedroom | 12' x 9'8" |
| Room 10 | Main level | 4pc Bathroom | x |
| Room 1 | Basement | Living room | 11' x 7' |
| Room 2 | Basement | Laundry room | 9' x 8' |
| Room 3 | Basement | Kitchen | 10'3" x 6'8" |
| Room 4 | Basement | Dining room | x |
| Room 5 | Basement | 3pc Bathroom | x |
| Room 7 | Kitchen/Dining room | x x 10 ft |
| Property Type: | Single Family |
| Building Type: | House |
| Parking Type: | Detached Garage, Parking Space(s) (2) |
| Appliances Included: | Washer, Refrigerator, Dishwasher, Dryer, Window Coverings, Stove Monthly |
| Features: | Treed, Lane, Rectangular, Sump Pump |
| Heating Fuel: | Natural gas |
| Heat Type: | Forced air |
| Cooling Type: | Window air conditioner |
|
Although the information displayed is believed to be accurate, no warranties or representations are made of any kind.
MLS®, REALTOR®, and the associated logos are trademarks of The Canadian Real Estate Association. |
| Flatlands Real Estate Team |
$
%
Years
This calculator is for demonstration purposes only. Always consult a professional
financial advisor before making personal financial decisions.
|
|
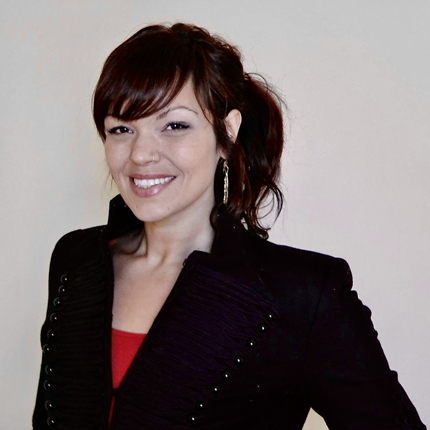
Regan Sanderson
Sales Representative
Dir:
306-591-5559
Bus:
306-591-5559
| Book Showing | Email a Friend |
Jump To:
At a Glance:
| Property Type: | Single Family |
| Building Type: | House |
| Province: | Saskatchewan |
| City: | Regina |
| Land Size: | 3124 sqft |
| Square Footage: | 820 sqft |
| Beds: | 2 |
| Baths: | 2 |
| Cooling Type: | Window air conditioner |
Locatin Map:
Payment Calculator:


